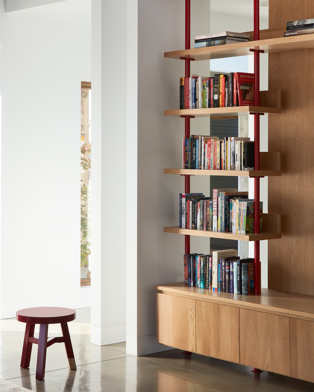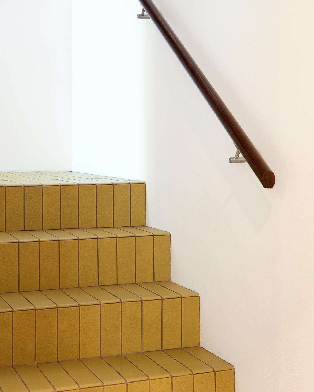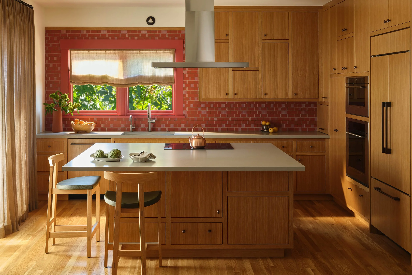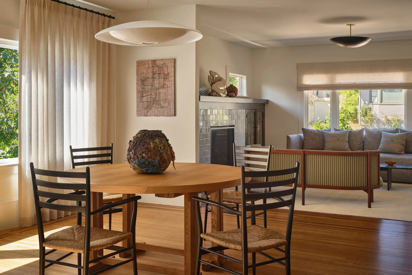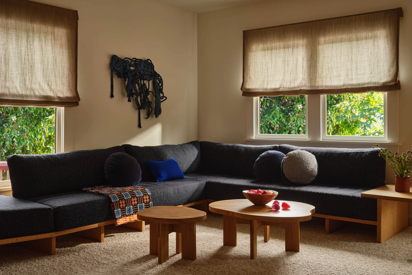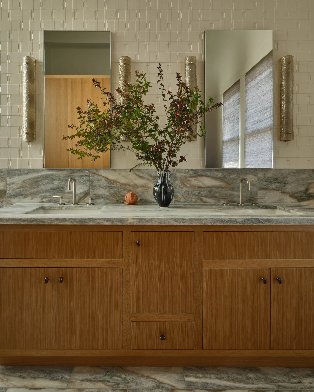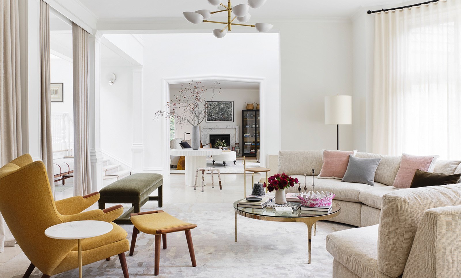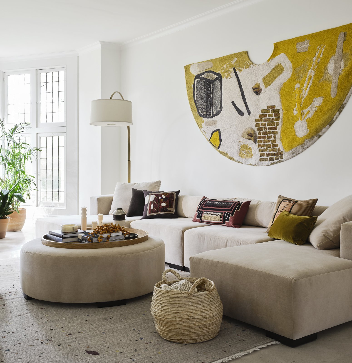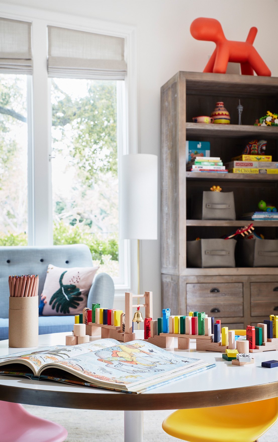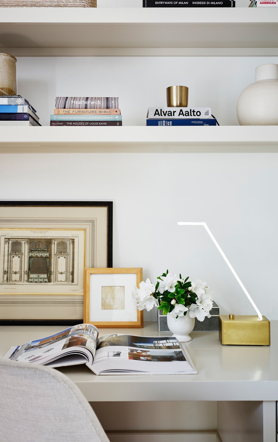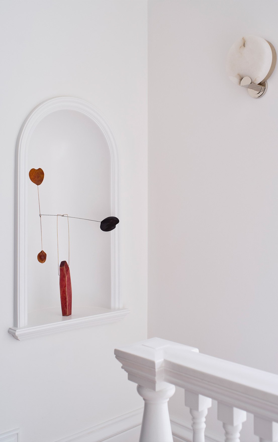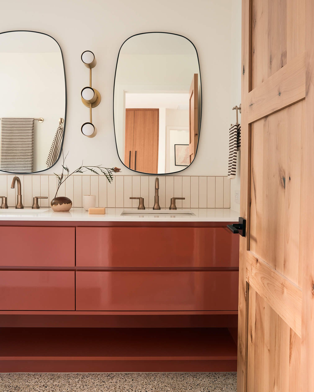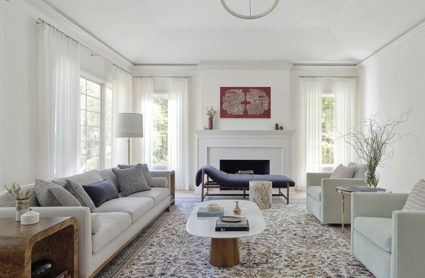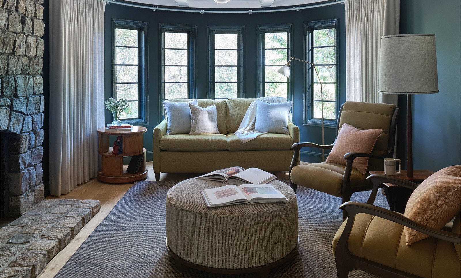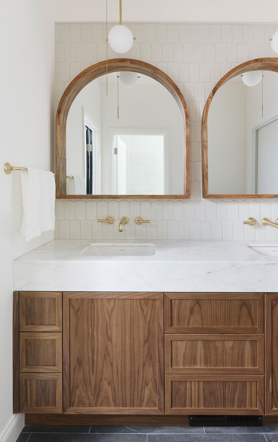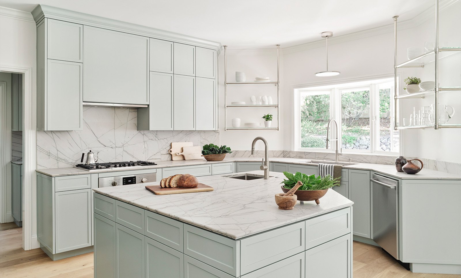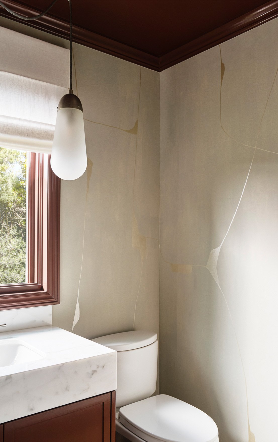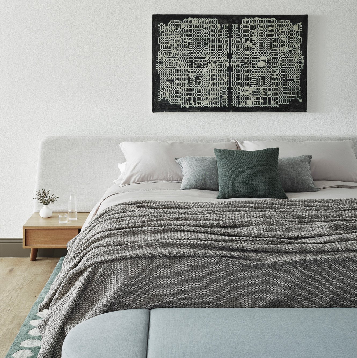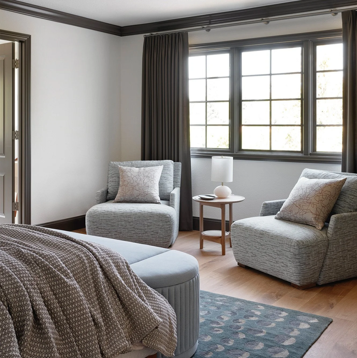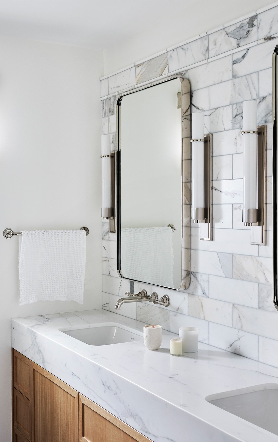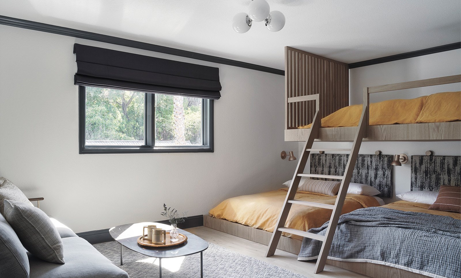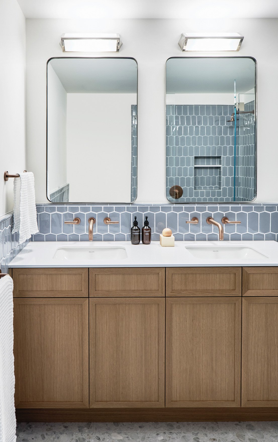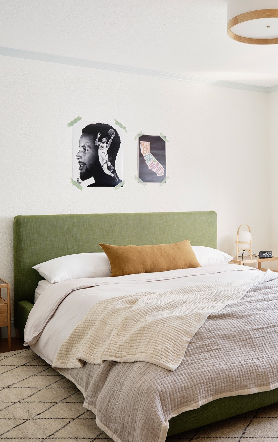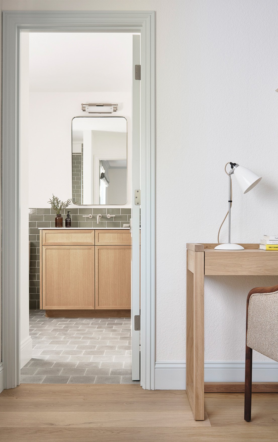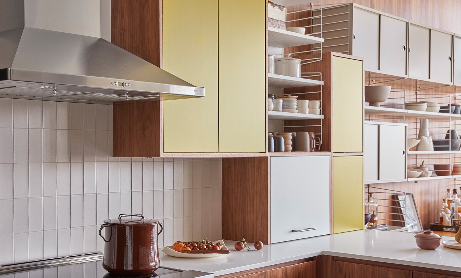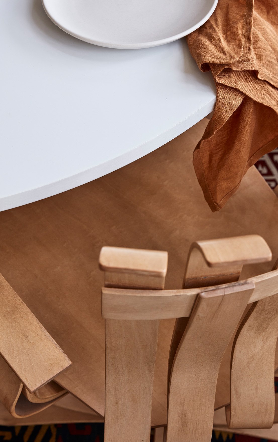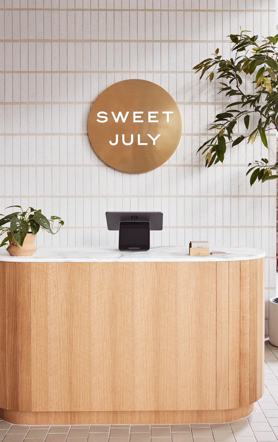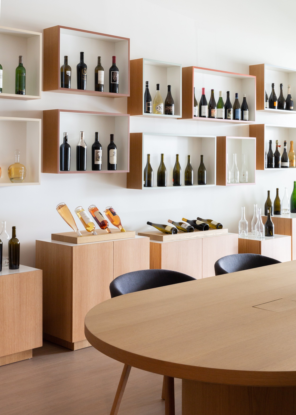Noe Valley Edwardian
A family with two young children required help in updating their classic San Francisco Edwardian to fit their lifestyle while honoring its character. A primary focus was on sustainability - refurbishing great pieces that the client already owned and introducing timeless vintage furnishings and materials that patina well with age. The kitchen and bathrooms were remodeled and the living spaces were reconfigured for increased functionality and liveability.
NOE VALLEY EDWARDIAN
A family with two young children required help in updating their classic San Francisco Edwardian to fit their lifestyle while honoring its character. A primary focus was on sustainability - refurbishing great pieces that the client already owned and introducing timeless vintage furnishings and materials that patina well with age. The kitchen and bathrooms were remodeled and the living spaces were reconfigured for increased functionality and livability.
SCOPE / Interior Renovation & Furnishings, Project Management, Construction Administration, & Exterior Paint
AS SEEN IN / 1stDibs
both
right
left
both
right
left
left
right
left
right
left
both
right
left
both
right
Los Altos Modern
An art and design aficionado enlisted us to imbue her newly acquired contemporary home with the handcrafted and locally-made, focusing on Asian or female artists and designers. With two children, it was critical that all pieces be comfortable, practical, and not too precious. Joyful color was incorporated throughout the home alongside highly custom millwork detailing.
LOS ALTOS MODERN
An art and design aficionado enlisted us to imbue her newly acquired contemporary home with the handcrafted and locally-made, focusing on Asian or female designers. With two children, it was critical that all pieces be comfortable, practical, and not too precious. Joyful color was incorporated throughout the home alongside highly custom millwork detailing.
SCOPE / Interior Renovation & Furnishings, Project Management, Construction Administration
AS SEEN IN / Rue Magazine, Architectural Digest Mexico
right
left
right
left
left
right
left
right
left
right
left
right
both
right
left
both
Berkeley Craftsman
Set in the heart of Berkeley, this project reimagines a California Craftsman home as a reflection of a family's heritage and lifestyle. Of Chinese and Japanese descent, the homeowners sought a space that honored tradition while embracing a brighter, modern sensibility for life with their two young daughters. The design balanced Craftsman architecture with Japanese-inspired clarity, weaving in custom furniture, art, and a palette rooted in personal memory. The result is a warm, practical, and intuitive home that tells the family’s story while creating a lasting foundation for their future.
BERKELEY CRAFTSMAN
Set in the heart of Berkeley, this project reimagines a California Craftsman home as a reflection of a family's heritage and lifestyle. Of Chinese and Japanese descent, the homeowners sought a space that honored tradition while embracing a brighter, modern sensibility for life with their two young daughters. The design balanced Craftsman architecture with Japanese-inspired clarity, weaving in custom furniture, art, and a palette rooted in personal memory. The result is a warm, practical, and intuitive home that tells the family’s story while creating a lasting foundation for their future.
SCOPE / Interior Renovation & Furnishings, Project Management, Construction Administration in collaboration with Eisenmann Architecture
AS SEEN IN / CA Home + Design
right
left
both
right
left
right
left
right
left
left
right
left
right
right
left
both
right
left
both
right
left
Potrero Hill Duplex
A personal project for Principal Christine Lin, this ground up construction and furnishings project was a labor of love. Originally a small, dark, nondescript single family home, Christine and her husband endured a lengthy permitting process to add 3000 sq ft and a housing unit by designing a duplex home in collaboration with John Lum Architecture. Her family resides in the top two floors where natural light and San Francisco Bay views abound. Throughout, treasured vintage pieces commingle with contemporary and custom furnishings and lighting to create a comfortable family home.
POTRERO HILL DUPLEX
A personal project for Principal Christine Lin, this ground up construction and furnishings project was a labor of love. Originally a small, dark, nondescript single family home, Christine and her husband endured a lengthy permitting process to add 3000 sq ft and a housing unit by designing a duplex home in collaboration with John Lum Architecture. Her family resides in the top two floors where natural light and San Francisco Bay views abound. Throughout, treasured vintage pieces commingle with contemporary and custom furnishings and lighting to create a comfortable family home.
SCOPE / New Construction, Interior Architecture, Furnishings, Project Management, Construction Administration
AS SEEN IN / SHLTR
right
left
both
left
right
right
left
both
right
left
right
left
right
left
right
left
right
left
both
San Anselmo Contemporary
We created a serene retreat for an art collector/consultant with a love for the Sir Thomas Conran aesthetic. This sprawling one-level home on a 3/4 acre lot was completely renovated and designed with simplicity in mind, opening the public spaces to the outdoors. Comfort and practicality were top of mind for this family with four children.
SAN ANSELMO CONTEMPORARY
This comprehensive renovation and furnishings project transforms a sprawling single-level residence into a sophisticated sanctuary for our art collector/consultant client. Drawing inspiration from Sir Terence Conran's design philosophy, the project seamlessly merges simplicity with functionality across its generous 3/4-acre setting. The reimagined public spaces now flow effortlessly into the outdoor environment, while thoughtfully curated interiors balance the client's sensibilities with the practical needs of her children. The result is a testament to mindful design—where refined aesthetics and family living coexist in perfect harmony.
SCOPE / Interior Renovation & Furnishings, Project Management, Construction Administration
right
left


right
right
left
left
right
left
left
right
right
left
both
right
left
both
Dolores Heights Modern
A family with two young children found their dream home location in Dolores Heights. While it was renovated not too long ago, additional work was needed on the interiors to improve its functionality for their needs as well as have the design feel like home for them. We updated finishes and lighting, created new millwork moments for functional storage and rethought the space planning of the main floor.
DOLORES HEIGHTS MODERN
A family with two young children found their dream home in Dolores Heights. While it was renovated not too long ago, it required additional work on the interiors to improve functionality and have the design “feel like them”. We updated finishes and lighting, created new millwork moments for storage and rethought the space planning of the main floor to accommodate their needs as a family.
SCOPE / Interior Renovation & Furnishings, Project Management, Construction Administration
right
left
right
left
both
right
left
right
left
right
left
Atherton Estate
An eclectic Atherton Estate designed by Form + Field, a San Francisco-based interior design firm.
ATHERTON ESTATE
A multi-generational family needed a refresh for their holiday home in Atherton, California. Last updated almost 30 years ago, the historic Tudor was renovated and furnished throughout to create a welcoming home for the owner’s adult children and young grandchildren.
Respecting the architecture and the varying style preferences of the extended family, we blended traditional and modern styles seamlessly throughout the home. Spaces were reconfigured to reflect the needs of the younger generations - turning the home theater into a guest room, the formal living room into the media room, and the sunroom into the play room.
SCOPE / Interior Renovation, Interior Decoration, Project Management
AS SEEN IN / California Homes, Charish
right
left
both
left
right
right
left
both
left
both
right
left
Cow Hollow Eclectic
After becoming empty nesters, a creative couple were ready to update their 120 year old shingle style flat located in San Francisco's Cow Hollow neighborhood. A kitchen and bathroom were made modern and functional with aging in place top of mind. New furnishings blended in with family heirlooms and artworks collected from friends and family over the years.
COW HOLLOW ECLECTIC
After becoming empty nesters, a creative couple were ready to update their 120 year old shingle style flat located in San Francisco's Cow Hollow neighborhood. A kitchen and bathroom were made modern and functional with aging in place top of mind. New furnishings blended in with family heirlooms and artworks collected from friends and family over the years.
SCOPE / Interior Renovation & Furnishings, Project Management, Construction Administration
AS SEEN IN / Architectural Digest Clever
right
left
both
right
left
right
left
both
Donner Lake Cabin
DONNER LAKE CABIN
A couple based in San Francisco wanted to invest in their beloved Tahoe cabin so that they could enjoy it for years to come. The goal was to strike a balance between keeping the character of the house and leaning into a modern style. We took inspiration from Scandinavian and Japanese design and mixed in a nostalgic 70s summer camp vibe with the color and material palette. The house needed to sleep more people so we added a bedroom suite, a bunk room, and a bathroom, in addition to creating a new mudroom for ski and snow gear.
SCOPE / Interior Renovation, Interior Furnishings, Project Management
COLLABORATORS / JK Architecture Engineering, Mt. Lincoln Construction
AS SEEN IN / Dwell
right
left
right
left
both
right
left
right
left
right
left
both
right
left
both
Clarendon Heights Contemporary
These art collector clients had moved to Chicago years ago but decided to completely refresh this home after becoming empty nesters, anticipating more time being spent in their beloved San Francisco. We collaborated with them to rethink the functionality of the rooms in this new stage of their life and helped the wife realize she was a color lover after all.
CLARENDON HEIGHTS CONTEMPORARY
These art collector clients had moved to Chicago years ago but decided to completely refresh their San Francisco home after becoming empty nesters. Anticipating more time being spent here, we collaborated with them to rethink the functionality of the rooms in this new stage of their life, and helped the wife realize she was a color lover after all.
SCOPE / Furnishings, Project Management
both
right
left
left
left
right
left
both
right
left
left
right
left
Los Altos Hills Tudor
An elegant Los Altos Hills Tudor designed by Form + Field, a San Francisco-based interior design firm.
LOS ALTOS HILLS TUDOR
A couple based in Asia tasked us with creating a comfortable family home to host 3 generations and guests. Stylistically, we merged differing preferences for modern vs. traditional furnishings, and struck a subtle balance between the two. Color was injected playfully throughout the home while family heirlooms were juxtaposed with contemporary designs.
SCOPE / Interior Renovation, Interior Decoration, Project Management
left
left
right
right
right
left
both
left
right
right
left
right
left
right
left
both
San Francisco Eichler
This redux project took our clients’ kitchen and breakfast nook back to their 1960s Eichler roots, designed by Form + Field, a San Francisco-based interior design firm.
SAN FRANCISCO EICHLER
This redux project took our clients’ kitchen and breakfast nook back to their 1960s Eichler roots. As art and design aficionados in life and work, and avid cooks at home, we designed a highly functional, yet artful, kitchen with a contemporary take on mid-century design. Beloved pieces including a Paul McCobb cabinet, Frank Gehry chairs, and artwork collected from friends were integrated into the design to create a space full of personality and character.
SCOPE / Interior Renovation, Interior Decoration, Project Management
both
right
left
both
right
left
left
Sweet July
Ayesha Curry’s Sweet July, a retail and cafe space in Oakland designed by Form + Field, a San Francisco-based interior design firm.
SWEET JULY
Situated in uptown Oakland, Ayesha Curry’s Sweet July is a lifestyle and home goods store, cafe, and event space. The complex programming required the large open space to be divided into zones and the overall space was unified through the use of grand gestures and warm materials. Enlisting the talents of a host of local makers and artists, we designed custom furnishings and fixtures that bring the Sweet July brand uniquely to life.
SCOPE / Interior Renovation, Interior Decoration, Project Management
AS SEEN IN / Architectural Digest
right
left
both
right
right
left
left
right
both
right
both
left
Saverglass
Saverglass’ Northern California headquarters mixing heritage French and artisan California, designed by Form + Field, a San Francisco-based interior design firm.
SAVERGLASS
Based in France, Saverglass — a worldwide leader and specialist for luxury and high-end bottles — enlisted the help of our team to design their Northern California headquarters that could properly display their exquisite glasswork and warmly welcome Napa and Sonoma clients. Mixing heritage French and artisan California designed furnishings created a fresh take on wine country style.
We designed a combined showroom and meeting room, featuring custom pedestals and wall shelving to display a curated selection of bottles and artifacts of the glass bottle production process. Adjacent to the main lobby is a casual meeting area adorned with a gallery wall of framed, original hand drawings of bottle designs; honoring the process and history of our clients.
SCOPE / Interior Renovation, Interior Decoration, Project Management
left
both
right
left
right
left
right































