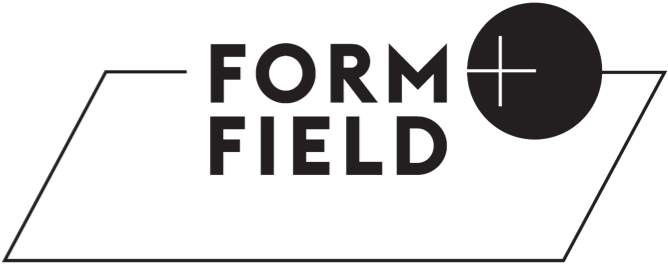FREQUENTLY ASKED QUESTIONS
• You’re considering new construction, an addition, renovation, or remodel, and you need an interior designer to complement your structural engineer, or in the case of larger projects, your architect, and focus on the daily flow, functionality, details of the interiors and how you’ll use the space.
• Your space lacks flow and functionality for your lifestyle.
• You know the interiors you want, but you don’t know how to create it.
• You want help incorporating new furnishings with existing ones or within a historic building.
• You lack the time or desire to research the possibilities and tradespeople, narrow down the options, and manage all the logistics.
• You want to minimize expensive mistakes and the cost of fixing them.
The best time to consider hiring a designer is at the very beginning of your project and after you have a general idea of the scope and investment for your project. We can help prioritize scope, provide ideas you didn’t think of, and help make initial cost-benefit trade-offs. Our extensive knowledge-base helps you save time otherwise spent on researching, and we work with architects, structural engineers, and builders from the conceptual stage to make sure that no costly changes are needed after architectural drawings are complete or mid-construction.
Depending on the amount of investment for your scope of work, turn-key interior design services will range from 30-40% of your investment for furnishings (including taxes, shipping/freight, receiving, etc.) which equates to 25-30% of your total project budget. For projects involving construction, interior design services will range from 15-20% of your investment for construction (including permit fees, construction labor, finishes, etc.) which equates to 13-16% of your total project budget. This percentage may be lower if there’s an architect heavily involved and the scope of responsibilities is split with them. We offer hourly fees for any size project as well as flat fees for larger, all-inclusive projects.
For renovation and new construction projects, the process can take as long as 1 to 3 years end to end depending on the scope and permitting process of your city.
For furnishings-only projects, the process is typically 12 to 18 months depending on complexity and scope.
The best results are always produced when there is enough time to consider every detail of your project.
To kick-off the process, please fill out the form in our Contact page. We’ll reach out within 24 business hours to schedule a 45 minute phone call to learn more about each other. If the project is a mutual fit, then we’ll schedule an office visit or video call followed by an on-site consultation to dive deeper into your needs and wants and begin the proposal for work.
The Form + Field style is eclectic modernism that integrates easily with both modern and historic architecture, using a mix of antique, vintage, and contemporary furnishings and art. We help you find the best version of your style, and our body of work is unified through the adherence to our design principles:
Empathy.
Do what feels true to the client’s identity. Embrace the unconventional.
Integration.
Work holistically with all senses, the architecture, and surroundings, both physical and cultural.
Balance.
Create balance through juxtaposition.
Longevity.
Craft environments and select materials that stand the test of time.

