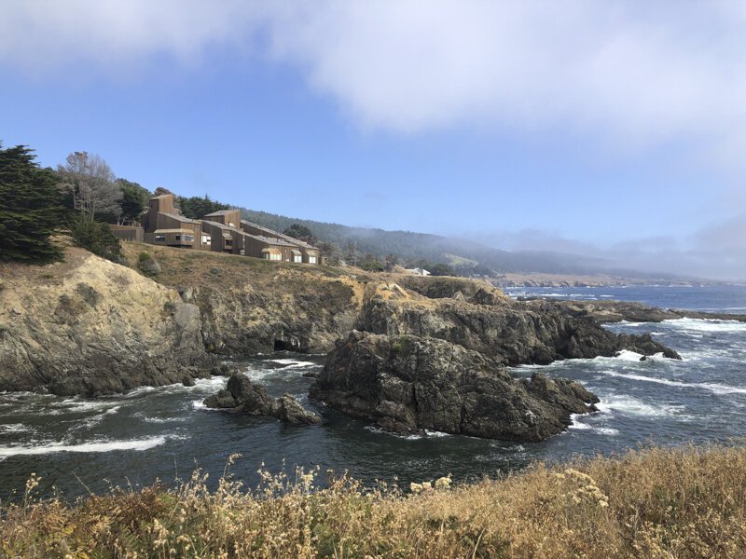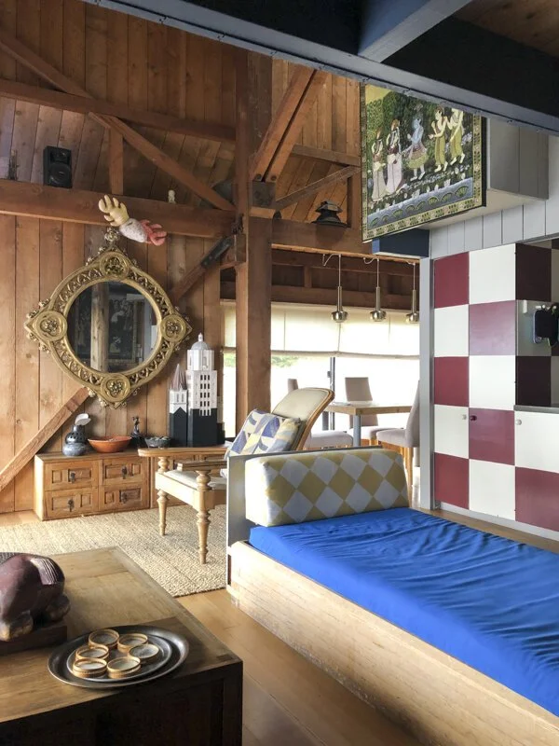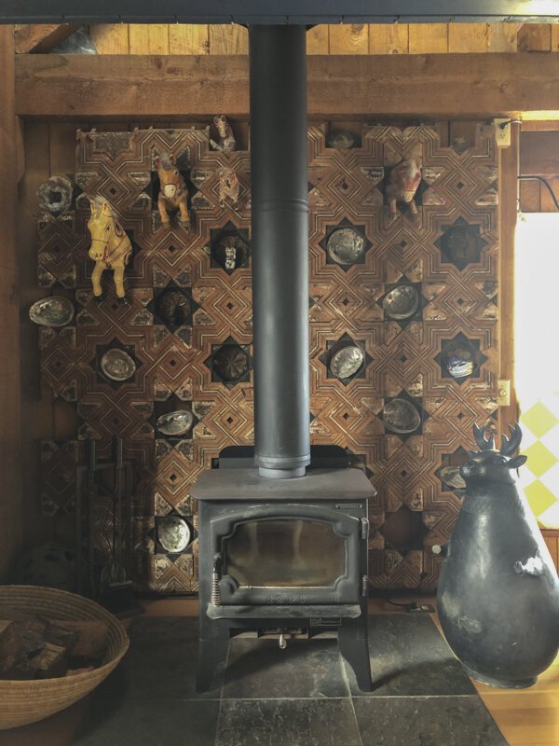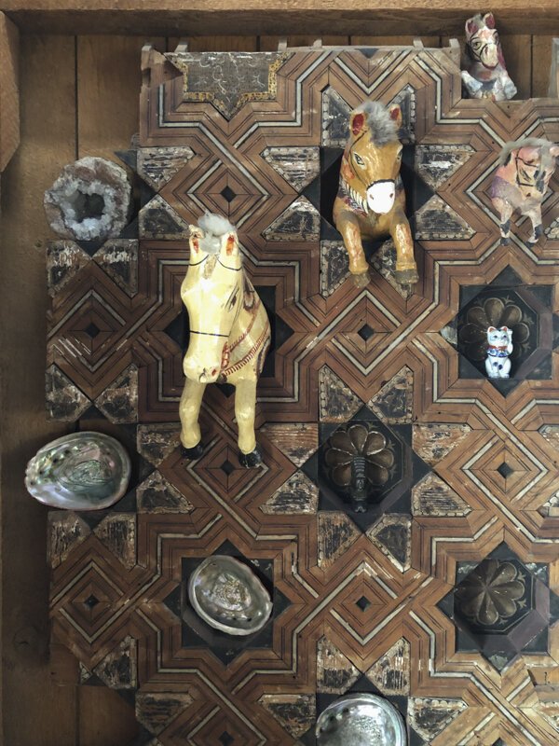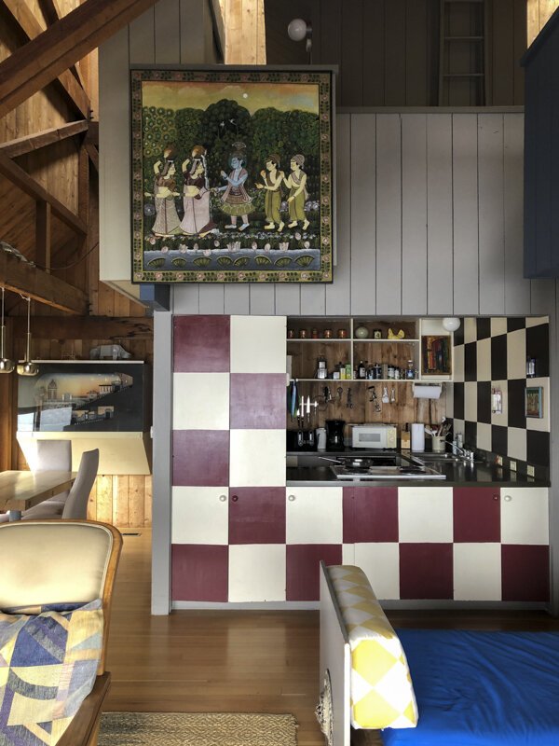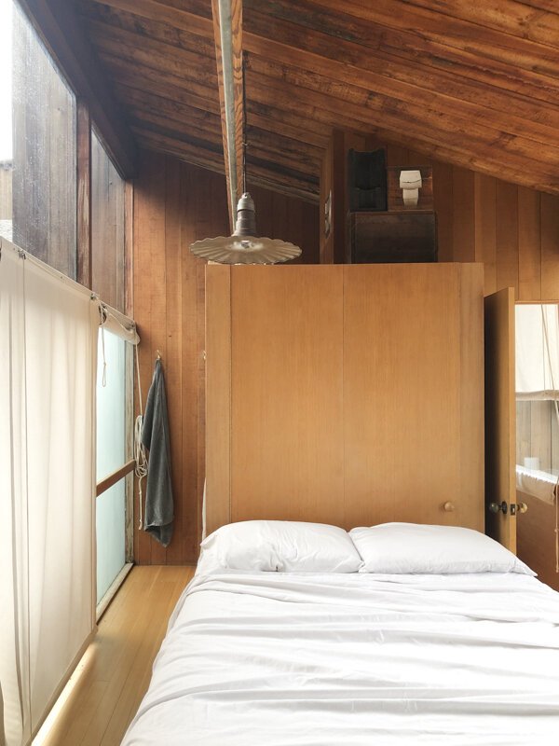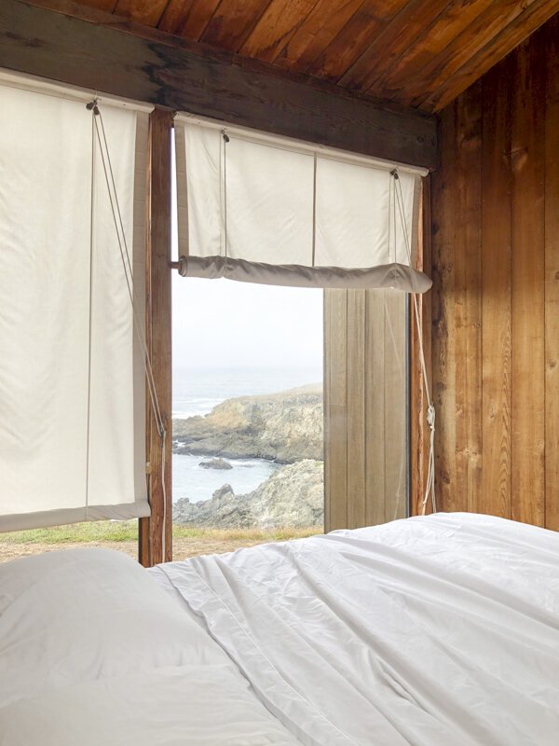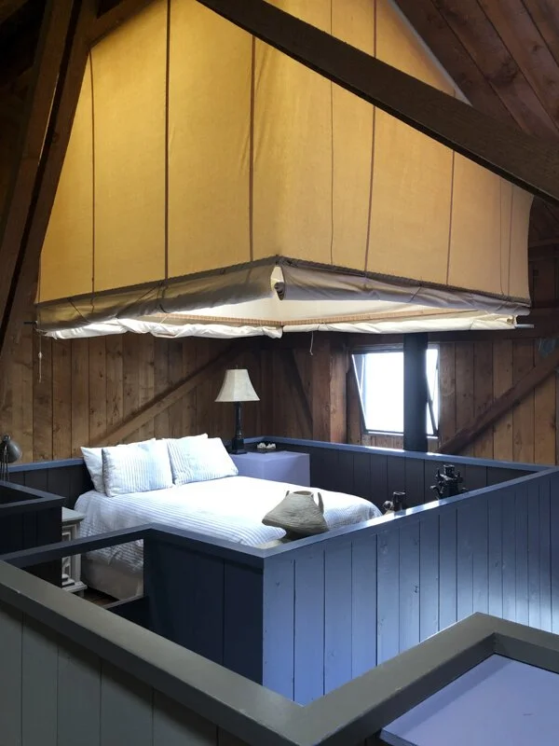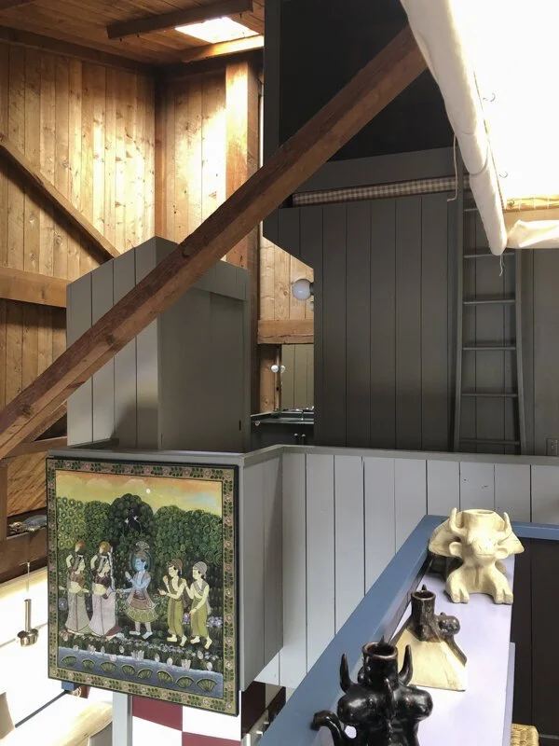SEA RANCH
SEA RANCH
Sea Ranch landed on my bucket list of places to visit when I was studying architecture in college. Despite moving to the San Francisco Bay Area 10 years ago, I didn’t make it to Sea Ranch until recently, although its location is only three hours north of the city. Perhaps in my mind it felt like some far-off destination, mythical almost, due to its reputation as a modernist utopia.
Originally a 5,200 acre sheep ranch along 10 miles of California coastline, the design of Sea Ranch was entrusted to a group of architecture faculty from University of California, Berkeley in 1964, including planner and landscape architect Lawrence Halprin, and architects Joseph Esherick and MLTW (Charles Moore, Donlyn Lyndon, William Turnbull, Jr., Richard Whitaker). The vision was to create a progressive community based on ecological principles - creating homes that work with the existing topography and weather.
The first prototypes for the residences were a series of condo buildings, the first of which came to be known as Condominium #1 and is considered one of the most significant architectural designs in California from the 1960s. Over the years, the “Sea Ranch style” has become synonymous with a particular combination of shed roofs, muted wood-clad interiors and exteriors, asymmetric open plans, window seats and ladders, and lofted spaces.
Taking a personal retreat last month, I was fortunate to stay in Moore Condo #9 at Condominium #1, architect Charles Moore’s original residence. Driving up from San Francisco on the winding roads, there was an immediate sense of calm upon arriving - a raw, unspoiled quality pervades Sea Ranch which is a large part of its appeal. Despite being a carefully planned community, it feels decidedly “undeveloped” and unassuming.
Then there was the experience of staying at Moore Condo #9 which was, in a word, inspiring. Inspiring for its playfulness and experimentation, and for provoking curiosity and discovery through its design and the eclectic objects inside the space. In the interior design world, spaces can sometimes be too polished or too perfect. It was a good reminder for myself to stay curious, take risks, and embrace the unconventional.
Looking into the entry and stairs to the loft of Moore Condo #9
A view into the living and dining areas
Window seating with ocean views
Fireplace
Fireplace wall detail
Kitchen underneath lofted space
Bedroom with bath behind
View from the main bed
Lofted bed with skylight
Loft closet and bath view
Moore Condo #9 can be booked via Sea Ranch Escapes.
All photography by Christine Lin.

