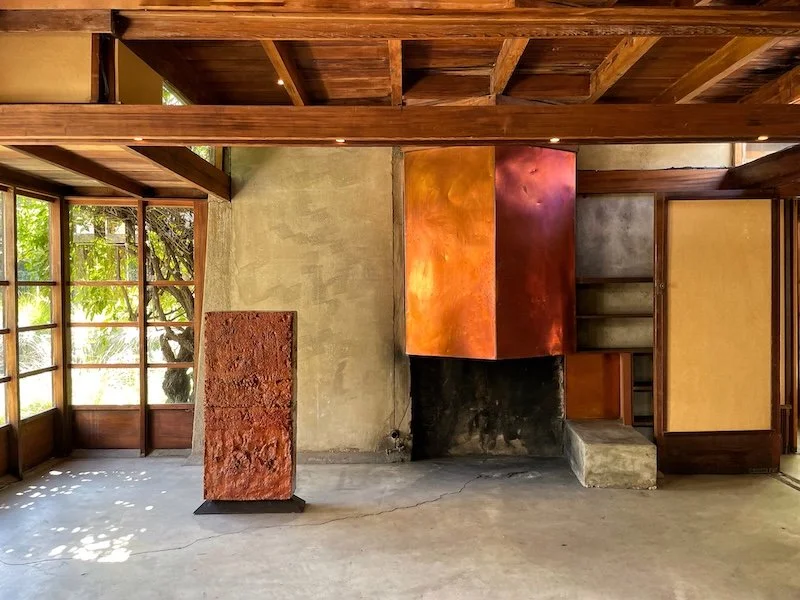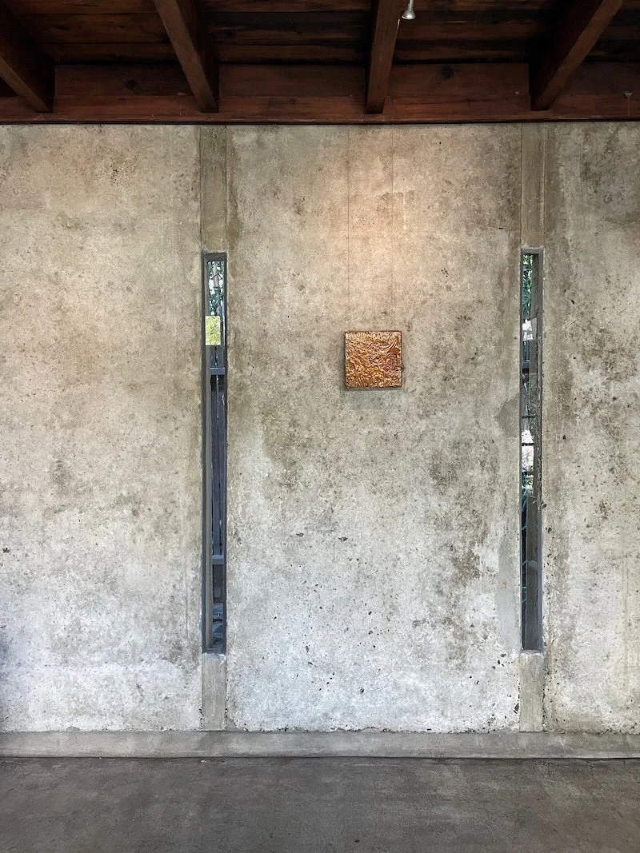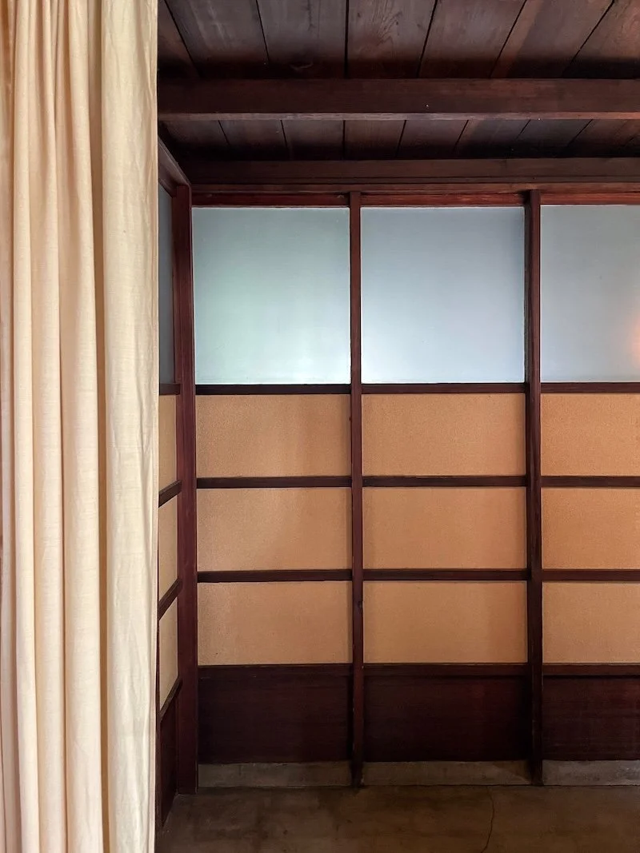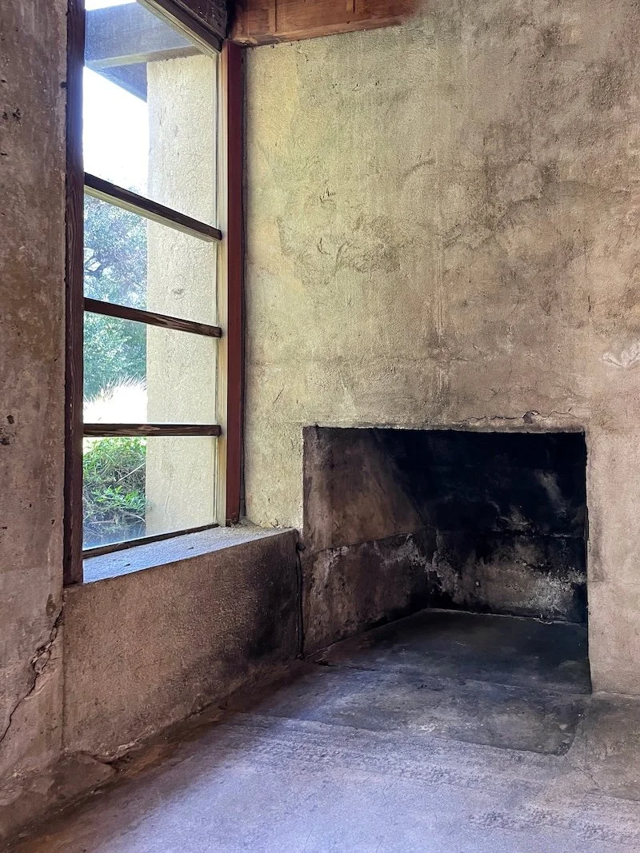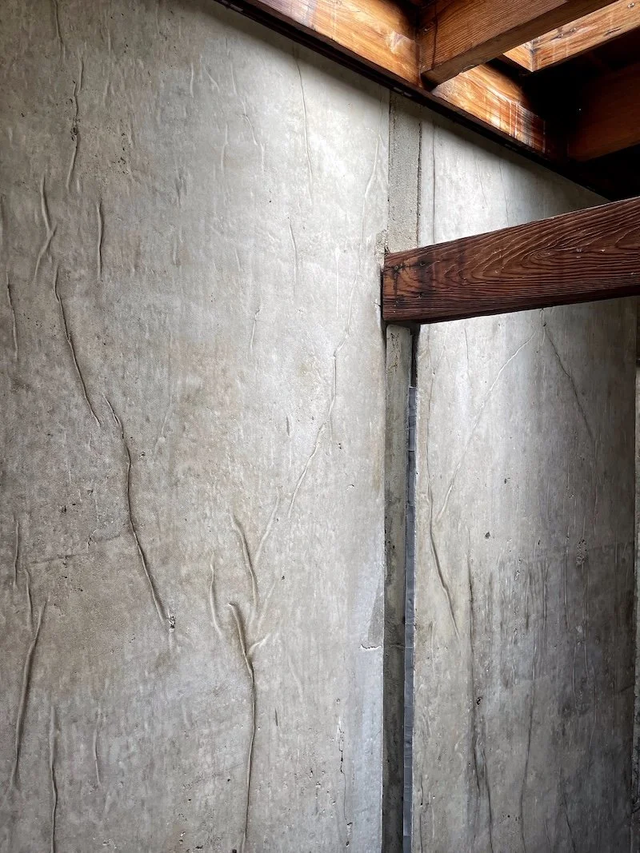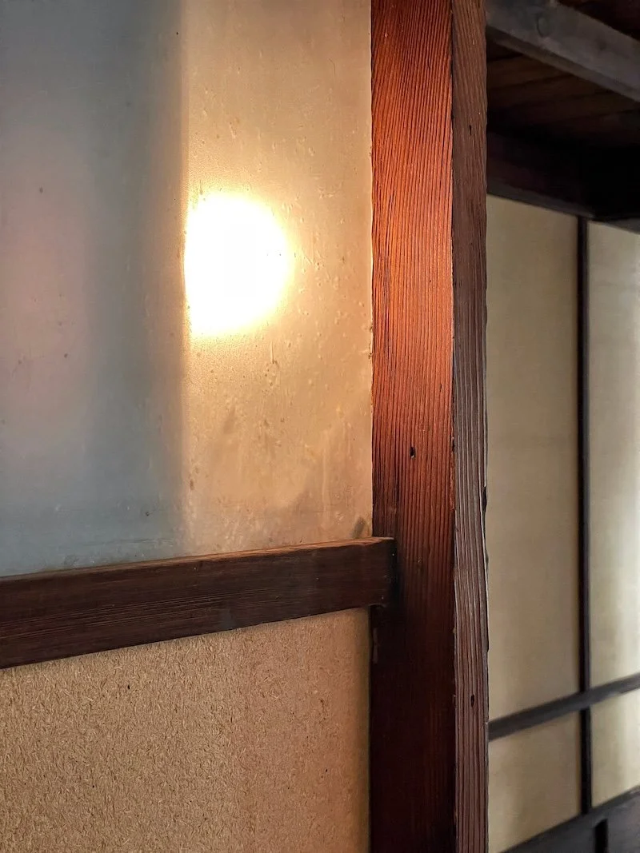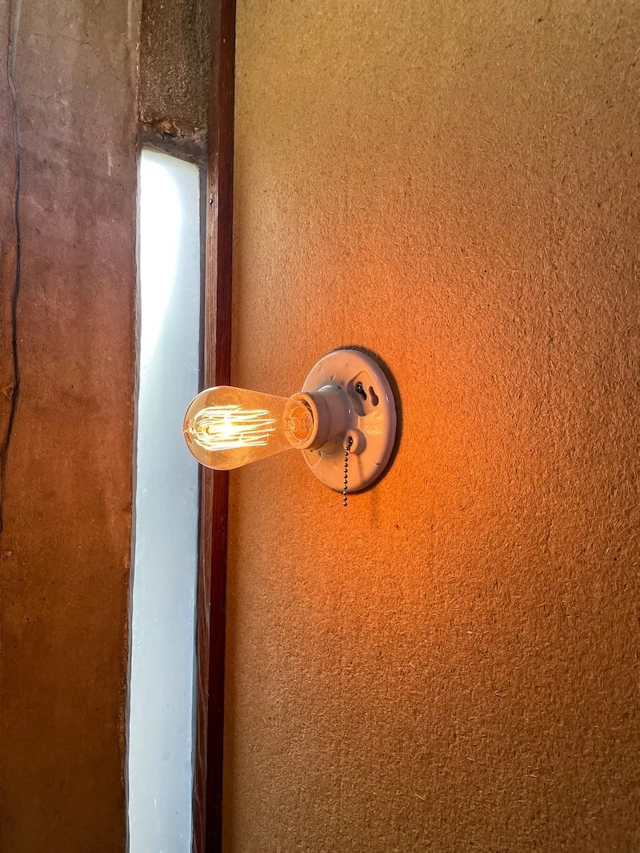SCHINDLER HOUSE
SCHINDLER HOUSE
Tucked away on a quiet street in West Hollywood, the Schindler House is a revelation—a radical experiment in modern living that still feels ahead of its time. Designed in 1922 by Austrian-born architect Rudolph Schindler, the house defies convention at every turn. There’s no formal front door, no traditional bedrooms, and barely any distinction between indoor and outdoor space. Instead, Schindler envisioned a communal live-work space that blurred boundaries, both physically and philosophically.
Shadow play on the exterior concrete walls of the Schindler House
Before moving to Los Angeles, Schindler trained under Otto Wagner in Vienna and later worked for Frank Lloyd Wright in Chicago, where he absorbed the principles of modernism and organic architecture. But Schindler was never content to follow—his vision was deeply personal, rooted in a belief that architecture should be a direct response to climate, material, and human experience. The Schindler House was his boldest statement, a home that broke entirely from European traditions in favor of something radically Californian.
The slanted concrete walls were inspired by Mayan architecture.
On a recent visit, stepping through the lush courtyard felt like entering another world. Low-slung concrete walls extend outward, pulling the structure into the landscape, while sliding wood-and-glass panels invite the breeze inside. Sunlight filters through the clerestory windows, casting shifting patterns on the raw concrete floors. It’s a house that breathes—a stark contrast to the sealed-off, air-conditioned spaces of today.
At its core, the Schindler House is an open-plan, climate-responsive structure, rejecting the rigid enclosures of traditional Western homes. Inspired by Japanese architecture and Mesoamerican courtyard dwellings, the house is arranged around two interlocking L-shaped apartments, each with a private studio and an open-air sleeping porch. These units were originally designed for Schindler and his wife, Pauline, and their friends Clyde and Marian Chace, reflecting a utopian vision of communal living.
Floor-to-ceiling sliding wood-and-glass panels replace traditional doors and windows, allowing rooms to open seamlessly to gardens and patios. The transparency of these panels enhances natural ventilation and passive cooling, eliminating the need for artificial climate control. Meanwhile, clerestory windows bring in indirect light, shifting throughout the day in a dynamic play of shadows and reflections.
Slit windows within the concrete tilt-up slab construction.
Schindler’s material palette was as experimental as his design. The house is constructed from:
Tilt-up concrete slabs – a cost-effective method that gives the structure its sculptural, monolithic quality.
Redwood beams and built-ins – providing warmth and contrast against the cool concrete.
Glass sliding doors and clerestory windows – dissolving barriers between inside and outside.
Canvas panels (originally) – lightweight partitions that allowed flexible space divisions.
Sheet-metal fireplaces at ground level – reinforcing a primal connection to fire and gathering spaces.
The original interior partitions were made of canvas in between the redwood framing.
Schindler’s experimental approach extended beyond architecture. He was interested in creating an entirely new way of living, one that rejected rigid social norms. The house became a hub for intellectuals, artists, and architects—Richard Neutra, John Cage, and Edward Weston all passed through its doors.
A century later, the Schindler House remains a living manifesto, a challenge to reimagine how we inhabit space. In an era of increasing isolation, it reminds us that architecture is more than just shelter—it’s a framework for connection, creativity, and possibility.
The fireplaces throughout were located on the floor to emphasize a more primary connection to fire.
Concrete and redwood construction detail.
Translucent materials were also used selectively throughout, reinforcing the visual connection of spaces.
A minimalist bathroom.
Simple light fixtures.
Sliding doors open up onto the primary coutyard.


